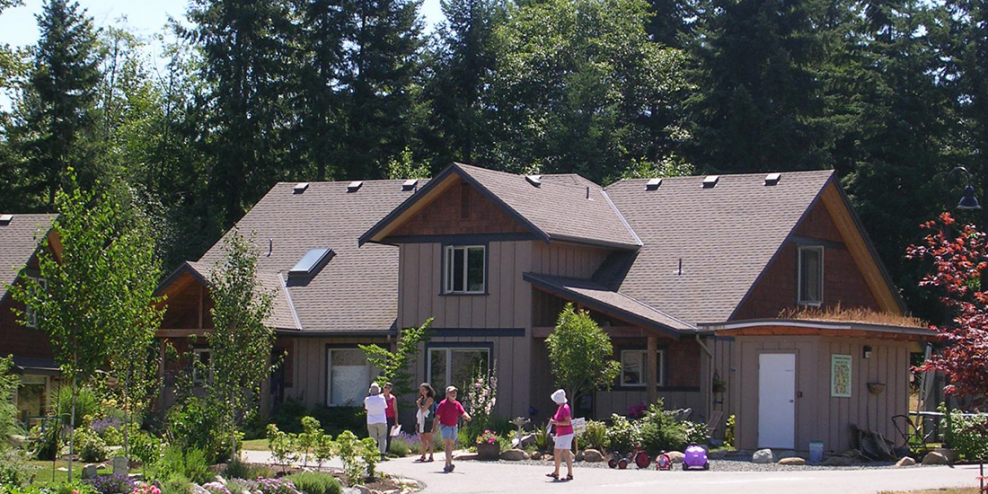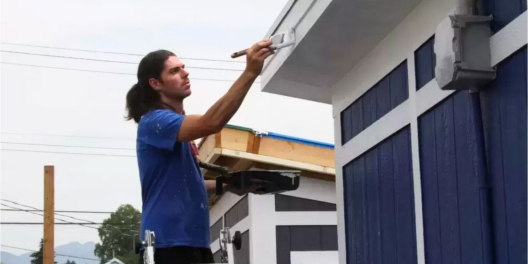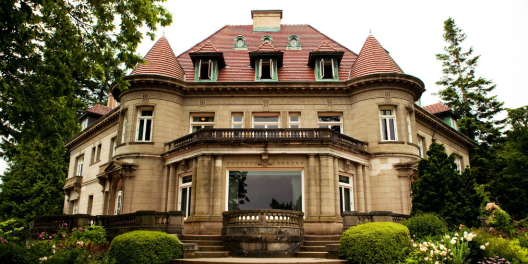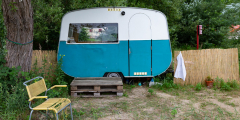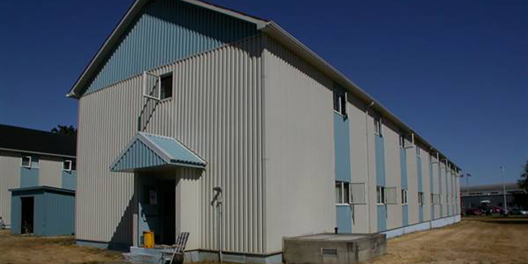Cohousing might not work for everyone. It can be hard enough to share a space with just your family! But for like-minded folks with a shared vision, it can be the ticket to a strong community with a social and environmental outlook.
Creekside Commons in Courtenay is a co-housing success story worth paying attention to, especially in today’s inflated and unaffordable real estate market.
Here’s how cohousing is different from owning a regular house: cohousing residents invest in their community beyond making monthly mortgage payments. They take part in the planning, design, maintenance, and management of their community, right down to where to build gardens and pathways.
It takes energy and commitment, but the rewards can be huge. It’s like Minecraft for adults, except it’s real.
Creekside Commons got its start in 2004. A group of folks decided to bring their cohousing vision to life on a 9.8 acre forested property. It’s located 2 km from downtown Courtenay and a few minutes’ walk from cafes, shops, and other services in the Rosewell Crescent neighborhood.
It took a while to work out all the details. But three years later, the first residents moved in.
The original zoning allowed for 63 individual lots. Instead, the Creekside Commons plan reduced housing density and clustered 36 duplex-style houses. They put parking on the edge of the property. That means there’s more walkways and places for kids to play in the neighbourhood.
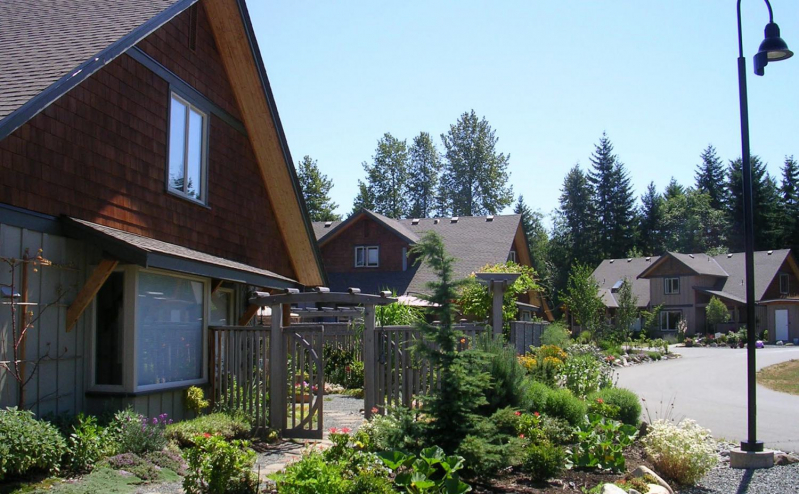
Photo credit: Creekside Commons / Canadian Cohousing Network
The duplexes were built with an eye toward the future. As the folks behind Creekside say, they value “living lighter on the planet.” So they built skylights for passive solar heating, heated crawl spaces, rainwater collection barrels, and plumbing that can work with solar hot water heating.
And they have between two and five bedrooms, so there’s room for folks to have a family.
The homes are individually-owned and can be rented out. But only owners can take part in once-a-month community council meetings.
The folks who designed Creekside Commons built lots of green space. Pedestrian-friendly walkways wind through the property. And there are wildflower patches and shared gardens to grow food.
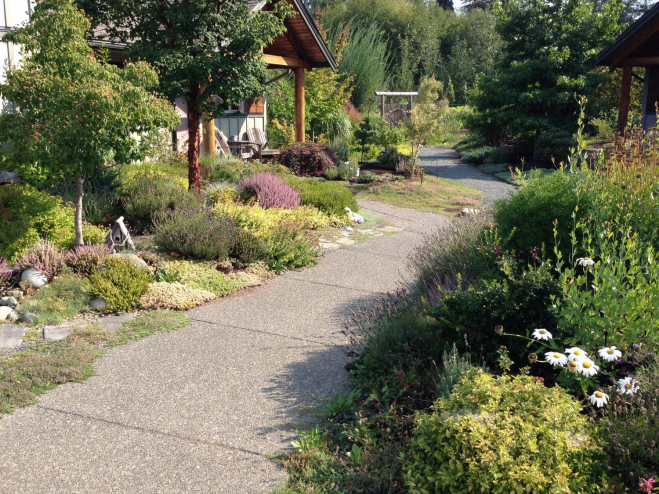
Photo credit: Creekside Commons / Canadian Cohousing Network
They also wanted their neighbourhood to preserve local natural areas. There’s a salmon-bearing stream that runs through a 4 acre park next door. So during the development phase, residents hired a professional biologist to improve the fish habitat.
Strong community and social connection is an important part of Creekside Commons. Residents share access to a 3,500 square foot, co-owned common house with a kitchen, dining area, two guest suites, meeting and yoga room, laundry facilities, and kids play area.
They even help take care of each other’s kids. It really does take a village.
All of the houses are full right now. But if you want a tour to learn more about this forward-thinking community, send an email to toursatcreekside@gmail.com.
